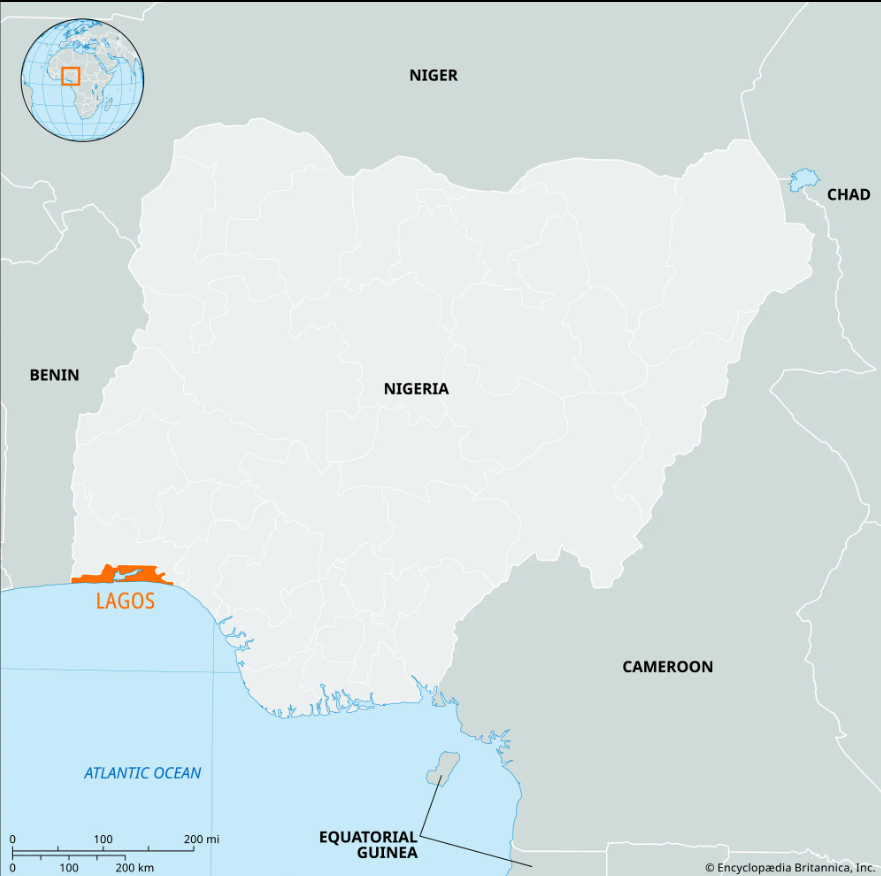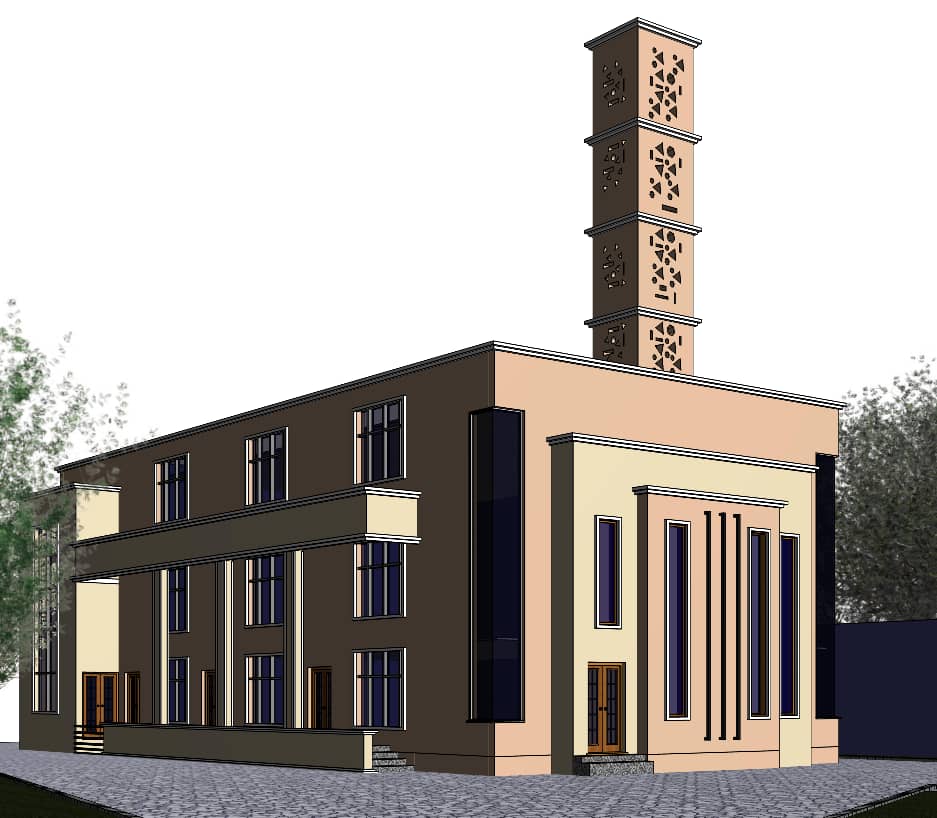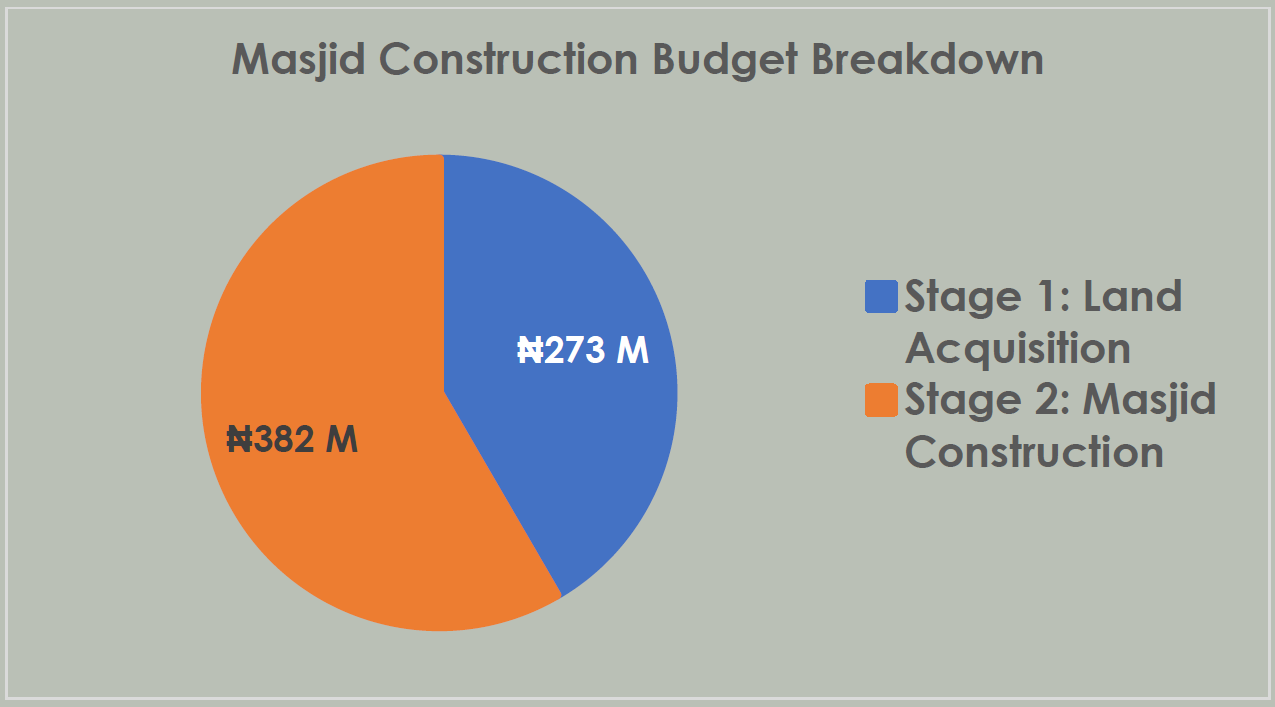Proposed Masjid Plan
This page presents the key details of the proposed masjid project, providing an overview of its location, architectural design, and the budget and funding requirements. Learn more about the future site, view the masjid’s proposed layout, and explore the financial needs to bring this project to life.
LICENSE
A not-for-profit organization registered in Nigeria as SALAFI EDUCATIONAL CENTRE NIGERIA, with CAC registration number CAC/IT/No 93621.

Masjid Location
LAGOS, NIGERIA:
The bustling city state of Lagos sits on the South-West corner of West African state of Nigeria. With a coast on the Atlantic Ocean, the city has for centuries served as a popular port of entry and exit for travelers coming to or leaving Nigeria.
Lagos is the most populous city in Africa, having an estimated population of over 20 million people. For several years, it served as the capital of Nigeria before the capital was moved to Abuja. However, it remains the commercial capital of the country, accounting for 60% of industrial and commercial activities and having the 4th-highest GDP of African cities.
Following from the foregoing, the dire need for the establishment of a Salafi Masjid is realized and the importance of a center from which the Salafi da’wah can Insha’Allah take root, is understood.
Masjid Proposed Details
Based on the population density of the area and to ensure efficient use of the land, it is proposed that the Masjid be composed of three floors with the capacity to accommodate about 600 attendees. It would consist of the following facilities to fulfil the needs of the community:
Ground Floor:
- Male Prayer Hall
- Male Ablution Area
- Imam’s Accommodation
First Floor:
- Female Prayer Hall
- Female Ablution Area
- Sister’s/Children’s Hall
- Administrative Office & Library
Second Floor:
- Overflow for Jumu’ah Prayer / Temporary Madrasah
- Ablution Area
- Hall for Children


The above breakdown includes:
- Stage 1: Land Acquisition (42% of total cost), including Value of land (~1300 sq. meters), Agency and Legal fees, land documentation.
- Stage 2: Masjid Construction (56% of total): including Necessary documentation and Government approvals, materials, labor costs, external works, some internal finishes as well as contingencies.
Budget & Funding Requirements
Based on our preliminary plans for the Masjid and the required areas as described above, we engaged a certified Architect to complete the Engineering Design and Planning, after which we employed the service of certified and trustworthy Quantity Surveyors and Engineers to provide and review detailed analysis of the expected cost required to acquire land in a suitable location and complete the construction of the Masjid, insha’Allah.
The current overall cost estimated is ₦656,000,000 ($547,000 / £424,000), with the breakdown as follows:
Ground Floor:
- Male Prayer Hall
- Male Ablution Area
- Imam’s Accommodation
First Floor:
- Female Prayer Hall
- Female Ablution Area
- Sister’s/Children’s Hall
- Administrative Office & Library
Second Floor:
- Overflow for Jumu’ah Prayer / Temporary Madrasah
- Ablution Area
- Hall for Children

